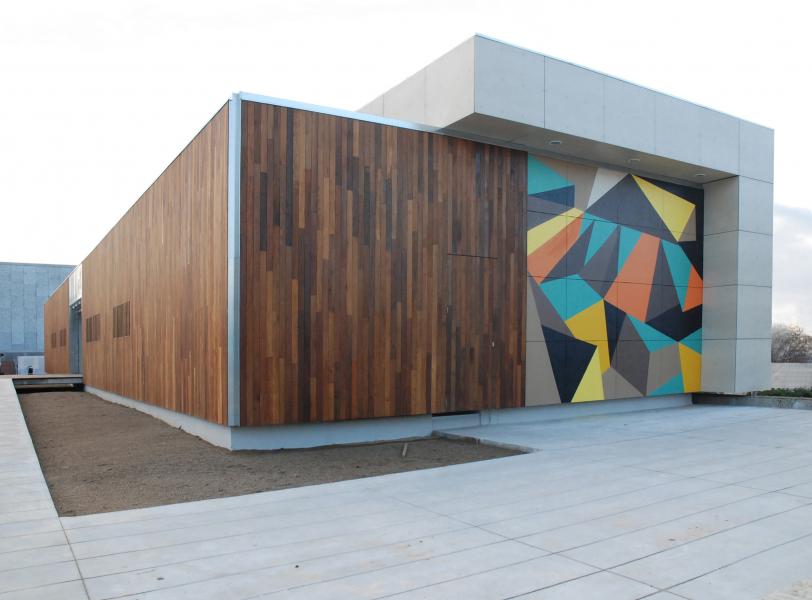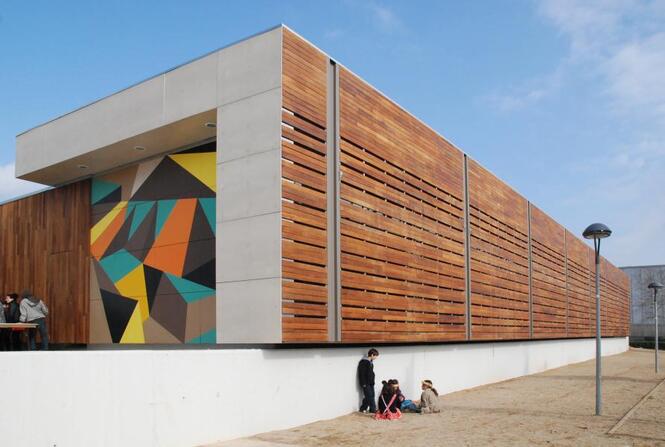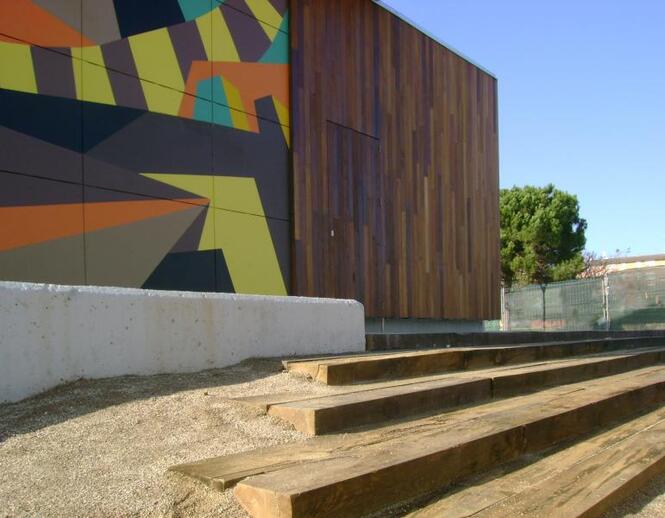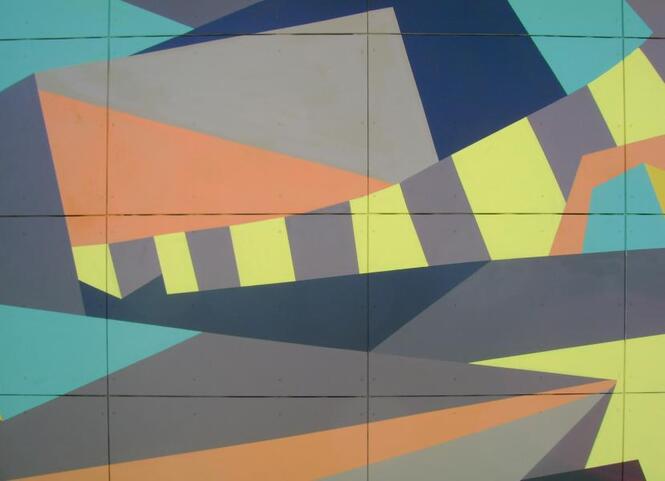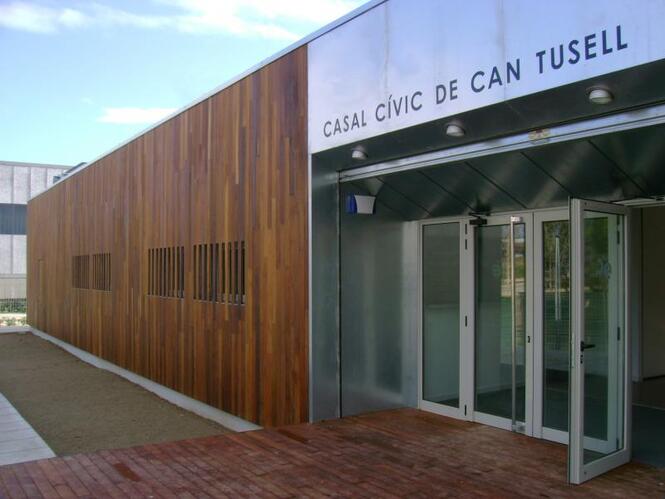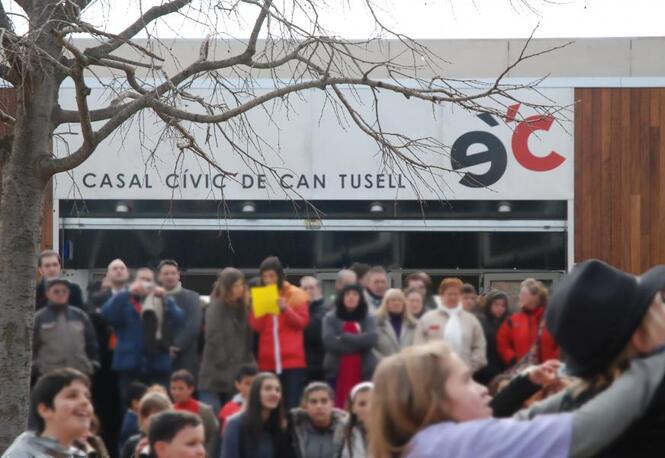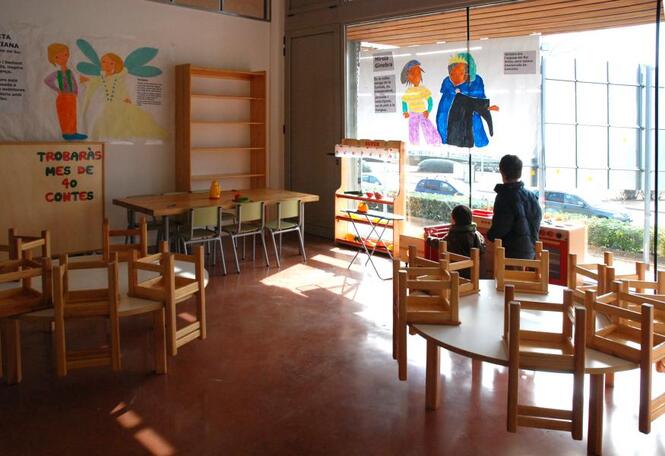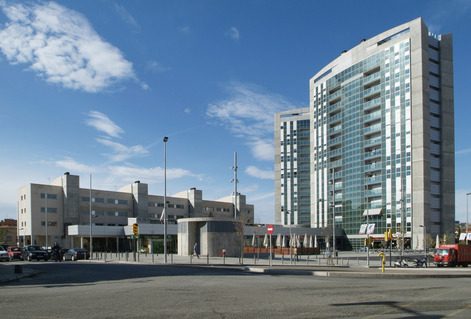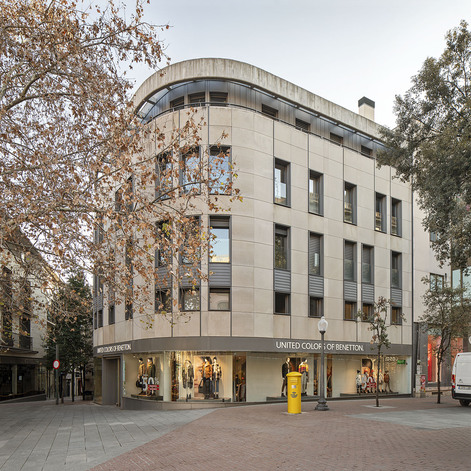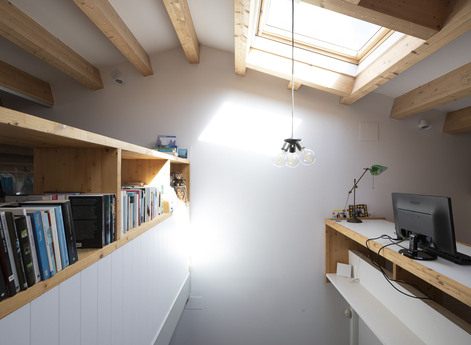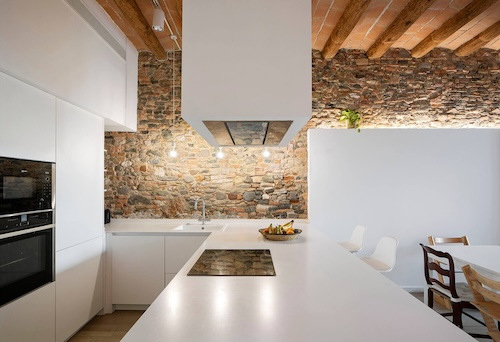Terrassa
Civic center of Can Tusell
New equipment for the Can Tusell neighborhood
Area
540 m2
Date
2009
Location
Avinguda de Béjar - Carrer Tarragona – Plaça de Can Tusell, Terrassa
Developer
Ajuntament de Terrassa
Builder
Construccions Trade
Photography
GMG
Challenge
Twelve months to design the building, bid for the works and build it
The building was financed with part of the State Local Investment Fund received by the city of Terrassa in 2009 to encourage public works and generate employment (Plan E). The decree of these emergency funds stipulated that the projects had to be new and that the works had to be bid, started and completed within 2009. The project has therefore been drafted considering this context. Therefore, apart from resolving a building that meets the functional and technical needs of the Can Tusell neighborhood house, a simplified structural typology has been proposed so that from the serialization of a standard module, the entire project can be resolved in the short time available and the construction process can also be simplified as much as possible. Thus, the project itself will also allow to achieve the deadlines for the completion of the work, which will be much shorter than usual.
Process
The building has been designed to integrate into its surroundings and minimize costs due to the modifications of the existing urbanization.
The building is located on a plot of land located 1.80 meters above the level of Béjar Avenue and is part of the urbanization that comes from the Can Tusell square. It is therefore proposed an isolated single-storey building that, due to its character as a civic facility and recreation center, is located limiting the north of the plot to enhance its relationship with the square, from where we give access to the north facade. This makes it possible to obtain a strip of land in front of the south façade of the building. This strip of land can be used as an outdoor patio for spectators in celebrations and cultural events in the neighborhood, because it is planned that a section of the south facade, is practicable as a stage to the outside.
Another feature that has been introduced in the building according to its environment is that of a graffiti display. The surroundings of the Can Tusell neighborhood are full of graffiti. The phenomenon of graffiti is usually understood more as an act of vandalism than as an artistic expression and this reduces all these expressions to the category of uncivic act, hindering the artistic recognition that some of them deserve. With the social and cultural role of the building in mind, vertical spaces have been planned on both sides of the building to serve as a support for the graffiti and, through the appropriate lighting of these supports, also to convert it into a display for the works of art.
Result
A new, modern and up-to-date facility that will be able to host cultural events in the Can Tusell neighborhood
The structure is formed by 8 identical metal frames on a reinforced slab and the floor slabs are unidirectional reinforced concrete. The facades are ceramic and clad with natural wood to enhance the organic aspect of the building to better relate it to the square and its vegetation. The roofs are flat, suitable for the installation of photovoltaic collectors. The south façade has been designed with a solar protection treatment to favor the entry of sunlight during the winter and prevent it during the warm seasons.
