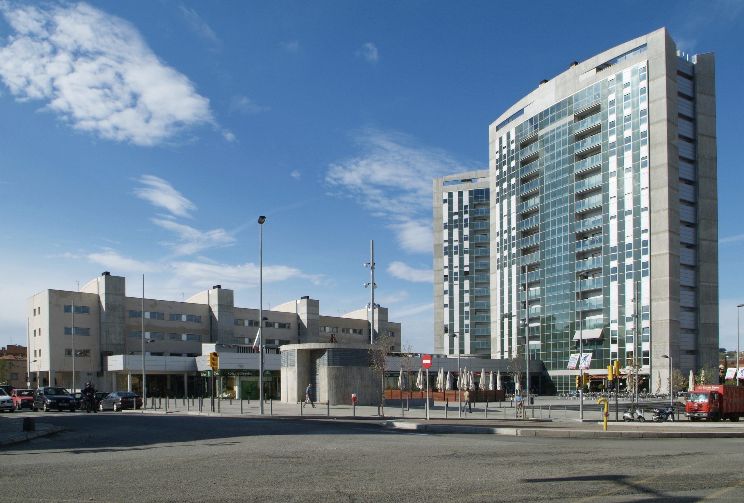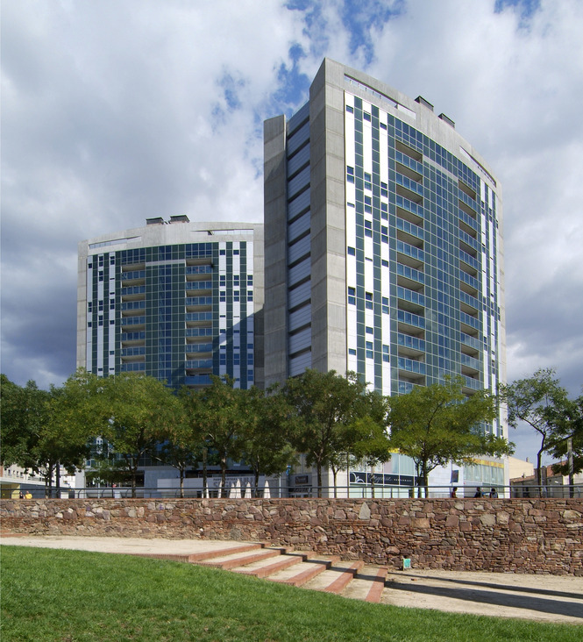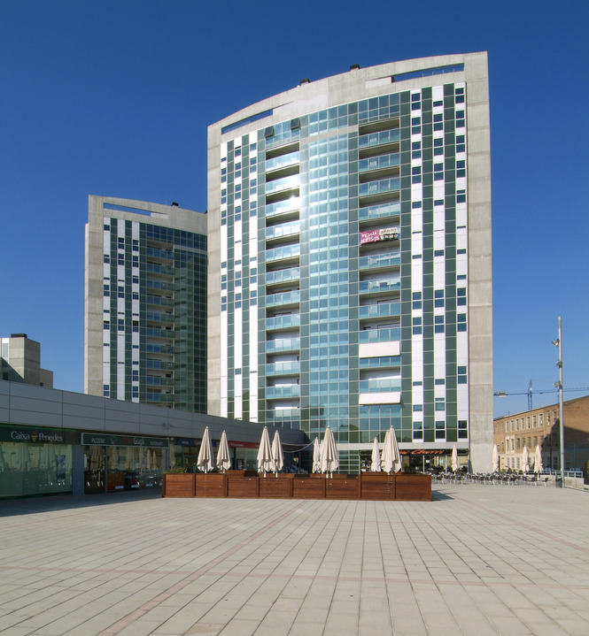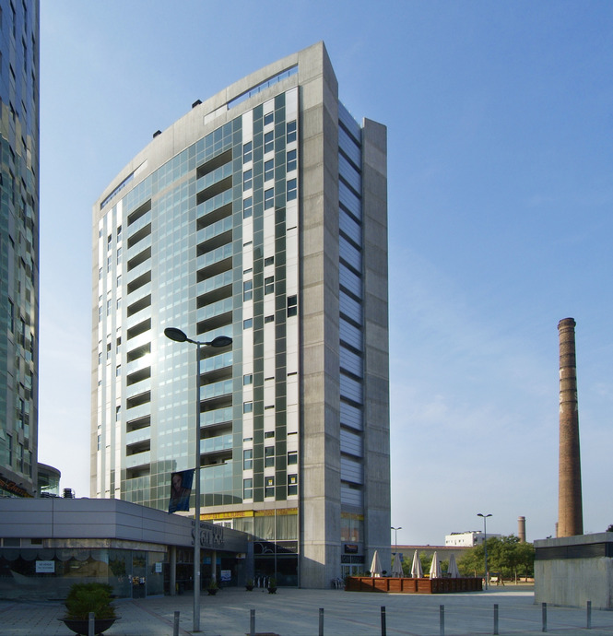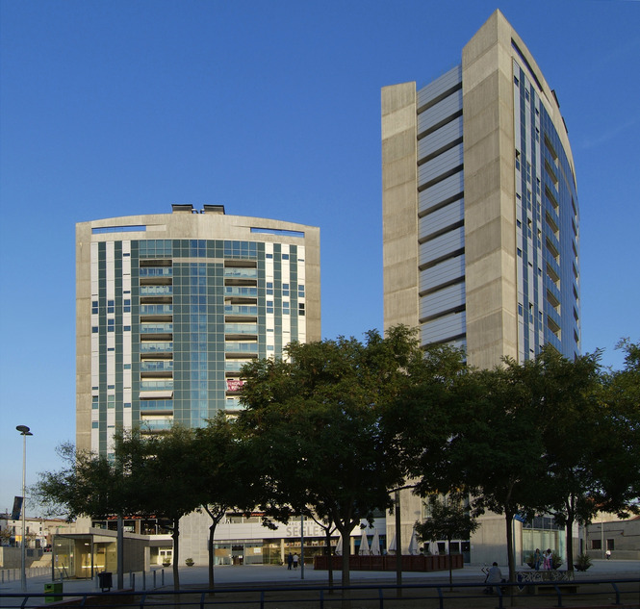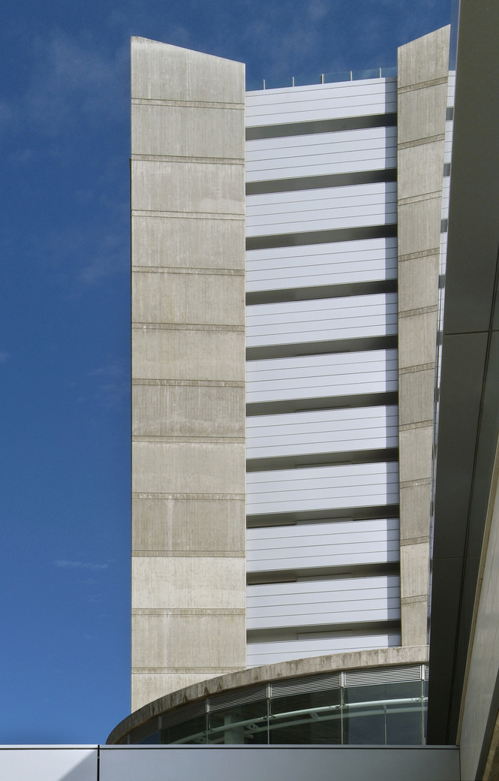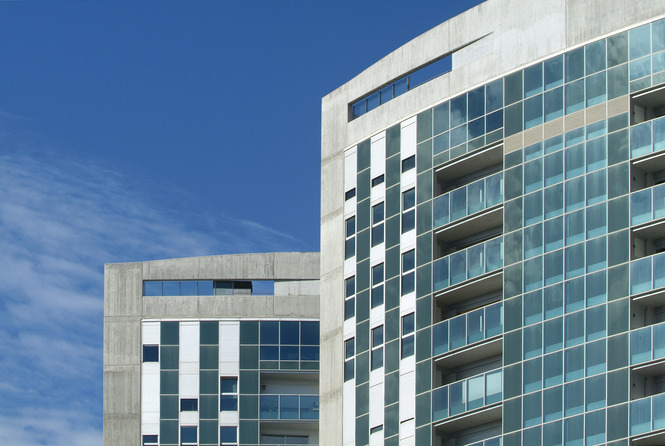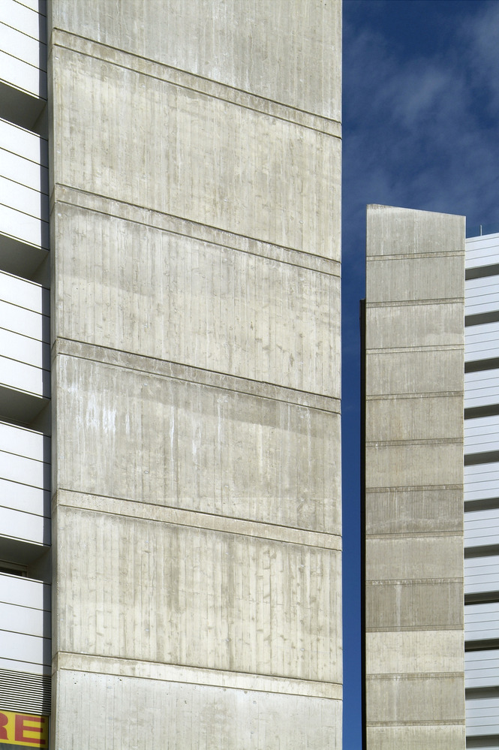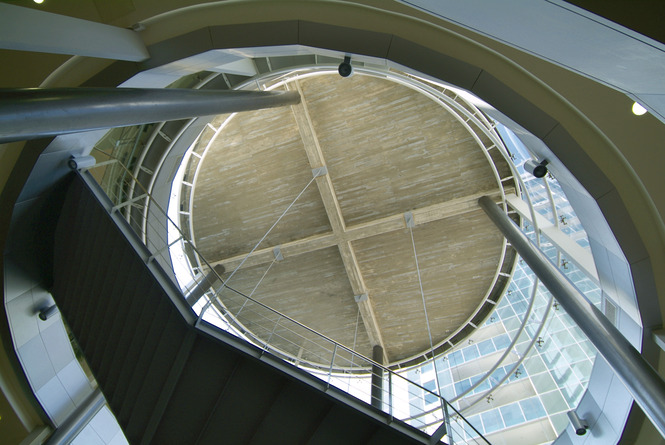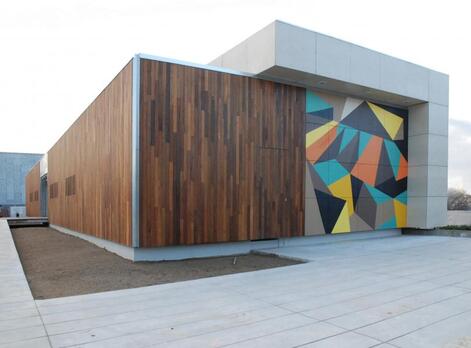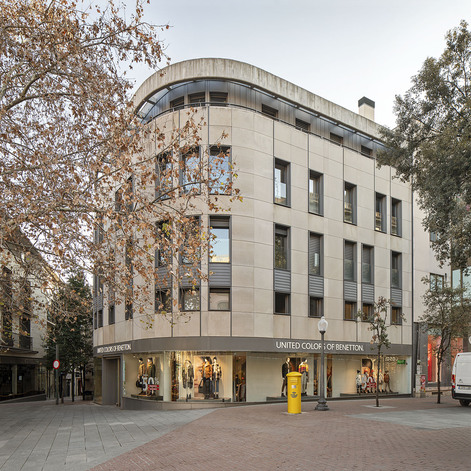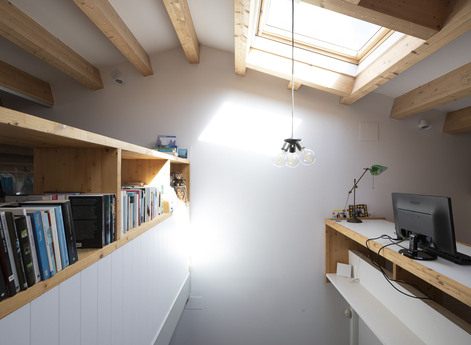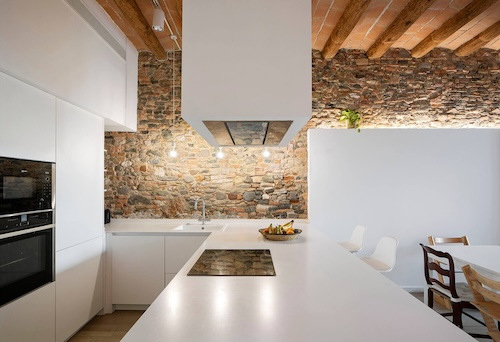Terrassa
Complex Segle XXI
Complex of 150 apartments, commercial premises and parking lot
Area
51.700 m2
Date
2000-2004
Location
Ctra. de Montcada – Ctra. de Rubí – C/ Prim, Terrassa
Num. Houses
150
Developer
FIUMSA (Grup Inmovalero)
Builder
FIUMSA
Photography
GMG
Challenge
To design a residential and commercial complex that would act as a boundary between the downtown area and the Segle XX neighborhood
The General Plan of Terrassa foresaw to carry out a series of buildings in the industrial area of the city center that became obsolete during the last years. These buildings were intended to enhance the connection between the city center and the neighborhood of the 20th century by creating a series of alternative spaces and routes, such as the Vapor Gran sector.
Our proposal had to take into account the new general planning criteria that were being discussed at that time regarding the drafting of the new POUM of Terrassa Vapor Gran.
Process
It is based on a punctual modification of the PGO in the midst of an urban fabric dominated by enclosed residential islands and opts for a high rise building typology that reduces land occupation and frees up public space.
The configuration of the complex is designed to create new free spaces that are articulated with the existing ones, such as the Terrassa Industrial square, which will allow a better resolution of the road network, where activities complementary to residential ones, such as commercial, leisure and recreational activities, can take place, in order to turn the sector into a point of reference and attraction in the south of Terrassa.
The complex, which includes 2 buildings of ground floor + 15 with a total of 102 apartments, is located precisely in front of the mouth of one of these new routes mentioned above, in order to enhance this connection between the center and the 20th century.
There is a third building, with 48 taxed-price apartments of smaller height, which aims to better relate the whole of the proposal to the current environment, adopting heights closer to those of the existing residential fabric facing the front facade of Prim street.
Finally, the tertiary use area relates the three volumes functioning as a base for the three buildings. The construction under the proposal consists of 4 underground floors with a total of 600 parking spaces. La construcció sotarasant de la proposta consta de 4 plantes soterrani amb un total de 600 places d’aparcament.
Result
Due to the height of the two towers, the complex is a new landmark recognizable from any point of the city.
The entire construction is organized around a structural grid of reinforced concrete with a 7.80x7.80m module. This module allows to achieve a parking distribution with optimum dimensions. The stair and elevator shafts act in both cases as structural stiffeners against the horizontal forces of the wind, as well as the two towers' concrete screens, located at the corners. The façade walls of the towers are built with pre-machined or prefabricated elements, following the concept of dry construction.
