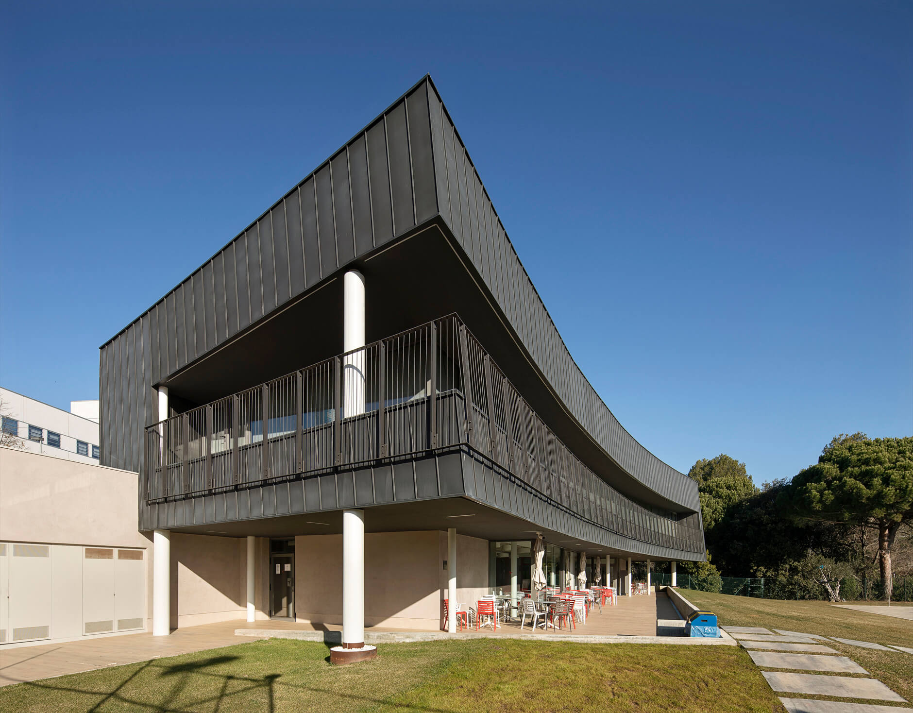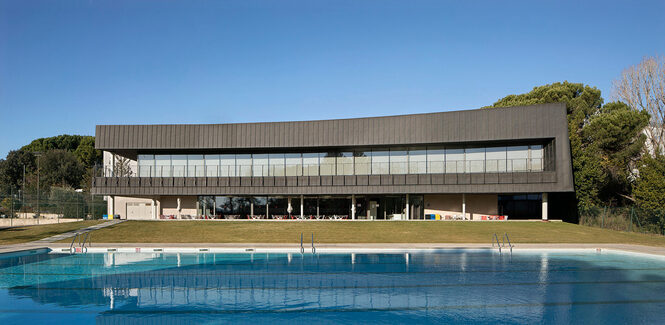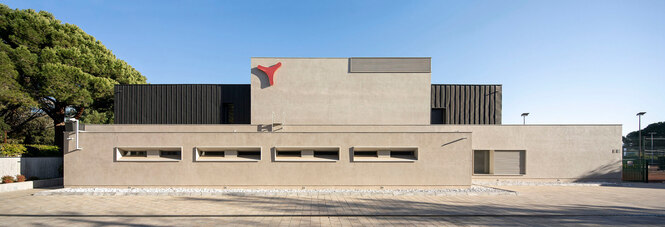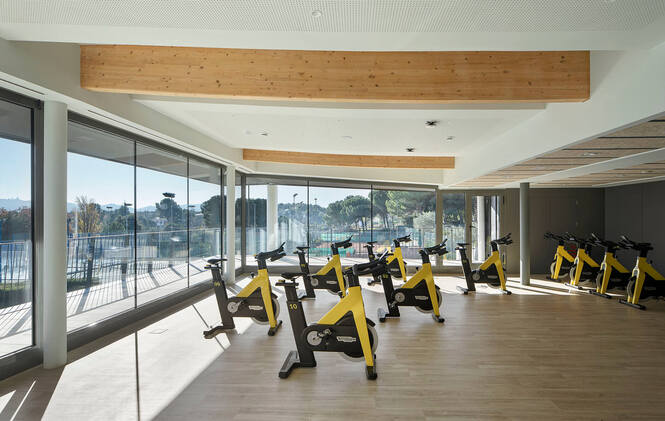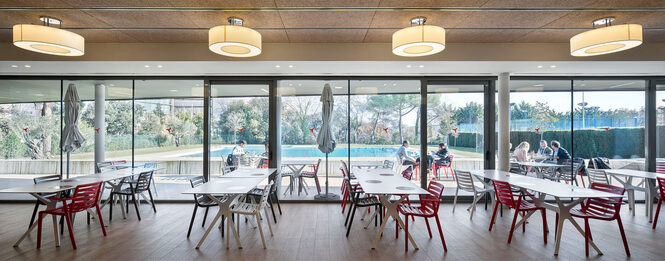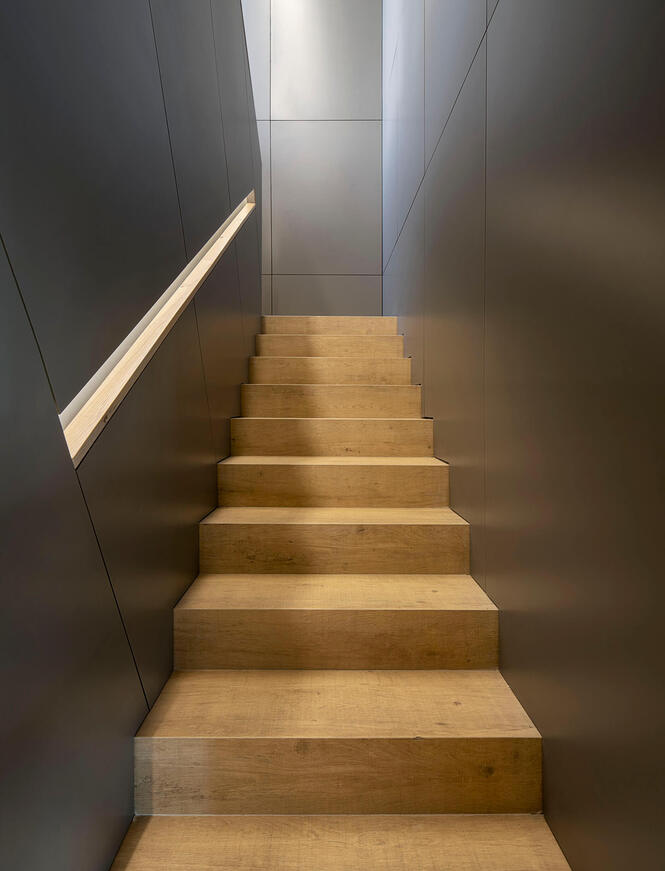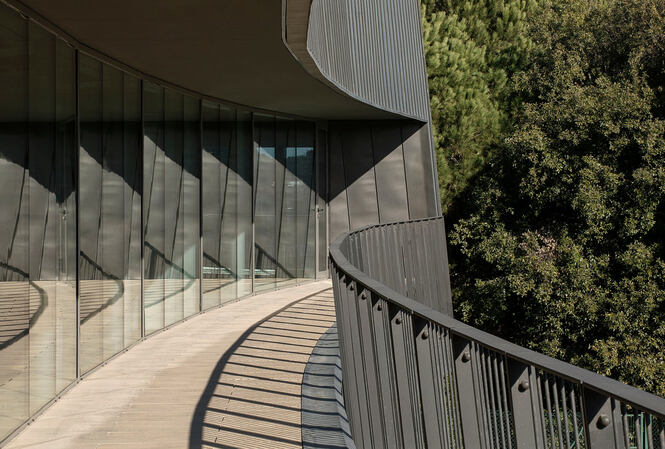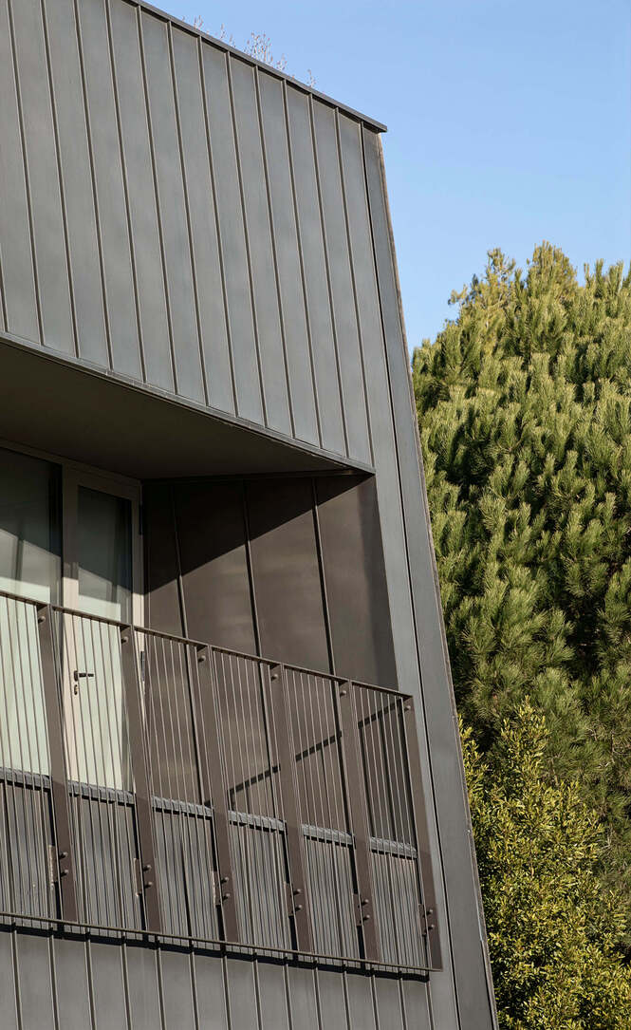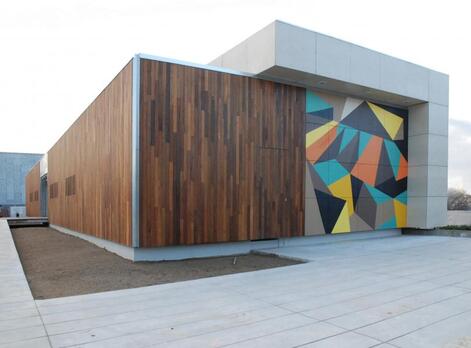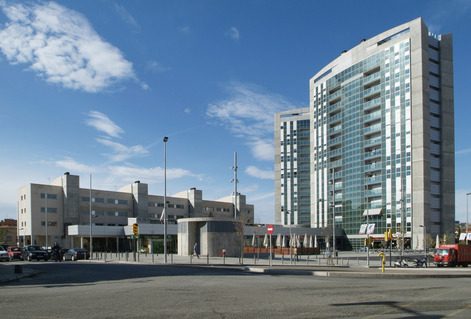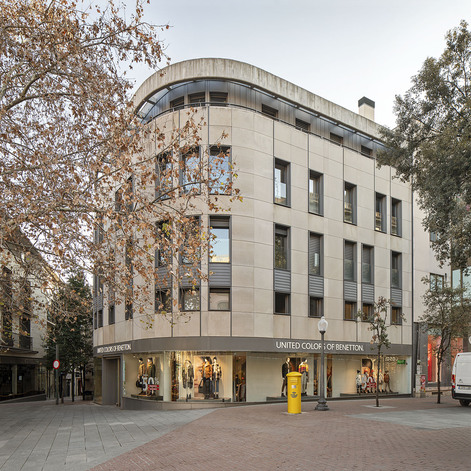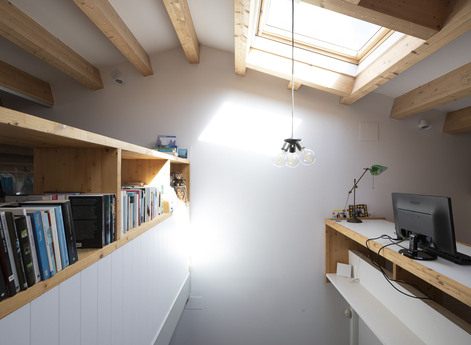Sant Cugat del Vallès
Catalana Occidente Sports Club
Energy refurbishment and extension of a sports club
Energy rehabilitation and new construction to achieve a new building easily recyclable, which will allow the practice of sports with a very low energy consumption, collecting rainwater and gray water.
Area
1.140 m2
Date
2016-2019
Location
C/Alcalde Barnils, Sant Cugat del Vallès
Developer
Catalana Occidente
Builder
Urcotex
Photography
Del Rio Bani
Challenge
To energetically rehabilitate and expand a 1972 sports facility, obtaining the best efficiency of the whole complex.
GMG has won the tender called by the owner for refurbishing the sports club that Catalana Occidente's insurance group has for its workers in its Sant Cugat del Vallès head office. Our proposal is focused on energetically rehabilitating the existing services building, built in 1972 with a built area of 400m2, and which is now closed. We will also propose to extend the surface to offer new services of gymnasium, multipurpose rooms and a restaurant, achieving the best possible energy efficiency.
Process
We designed a new structure on the pre-existing building, which allows to incorporate the new uses and relate to a privileged environment.
In order to put the whole program, GMG will propose to build a ground floor that exhausts the buildable ceiling and the occupation in PB of the plot, forming a porch on the existing building that allows to get an outdoor space covered by the restaurant. The new part will be built with zinc to give a lighter and more technological image. Formally, it will contain an arch with the same curvature that forms the floor plan of the headquarters, the group's logo. The renovated part will be treated with a sate and its finish will recall the concrete omnipresent in this building.
Result
A completely renovated building in terms of aesthetics and performance, as well as energy efficiency, allowing for flexible uses adapted to current needs.
The building now has two floors. The first floor is rehabilitated and the second floor houses three multipurpose rooms with exercise machines and directed activities, separated by two movable partitions. We also designed an outdoor terrace that acts as sun protection for the glazed surface and at the same time, it functions as an outdoor exit to the gym. The floor is covered with large-span laminated wood chacareras to avoid pillars that limit the use of the rooms. The vertical structure of the new floor discharges directly on the ground and has been detached from the old one. The building achieves AA energy rating, has aerothermal air conditioning, ventilation with enthalpy recovery, solar control of all openings, hot water production with solar thermal energy through vacuum tubes, rainwater collection through the garden irrigation ditch and gray water through the use of sanitary cisterns. As for lighting, we have a DALI regulation control and all active systems are regulated by a domotic system that allows the control and monitoring of the building from the headquarters of the entity.
