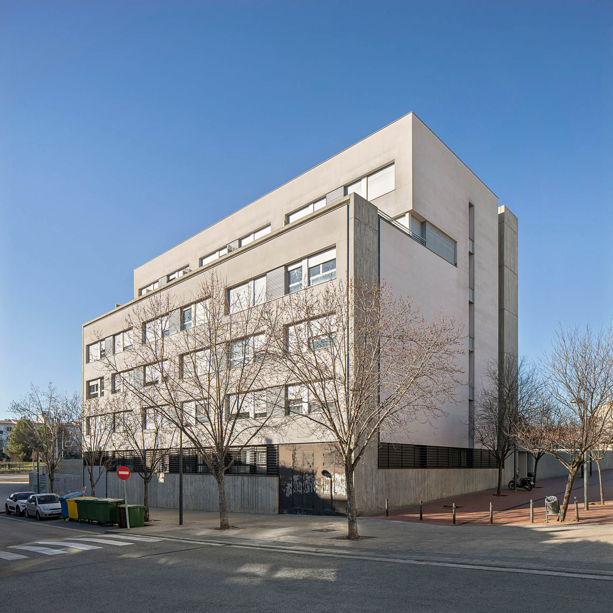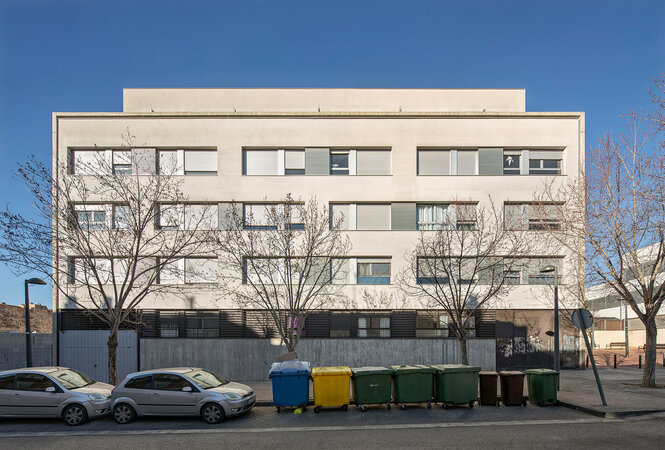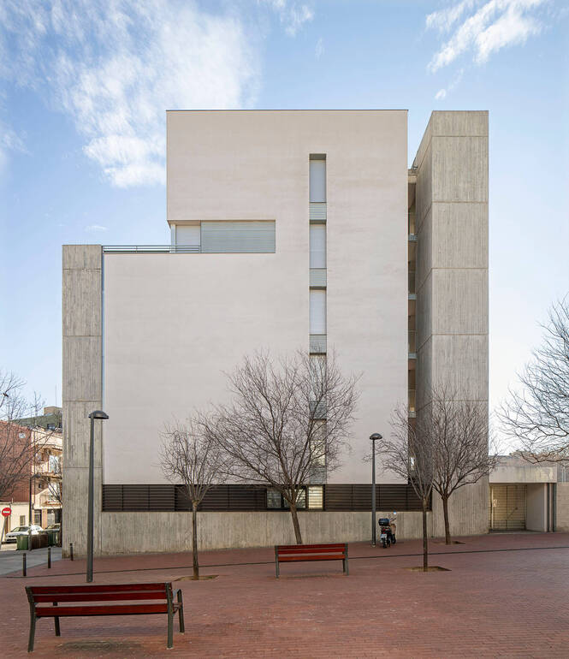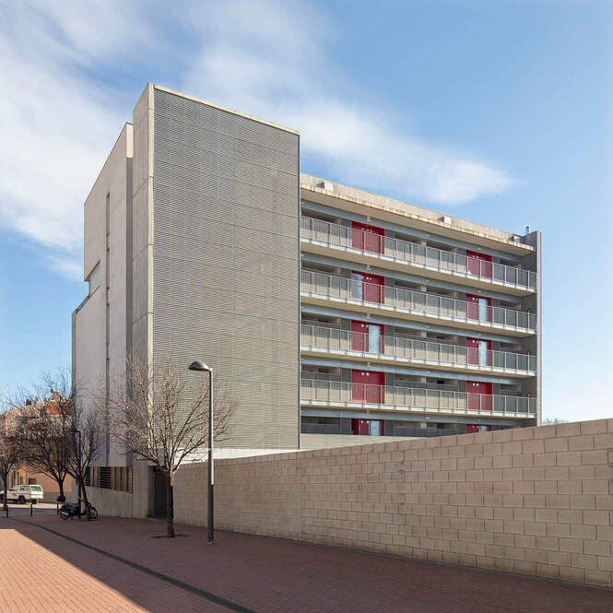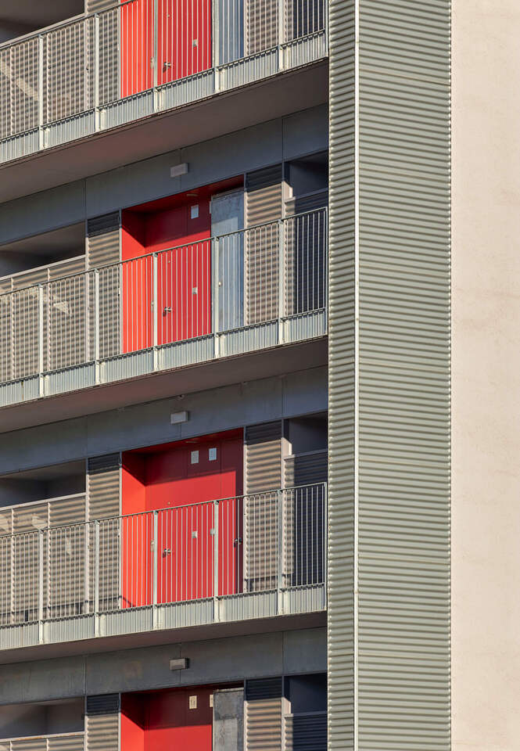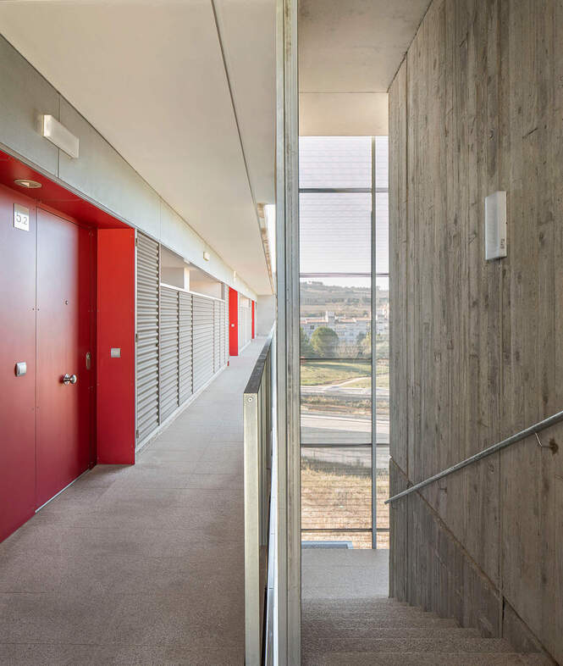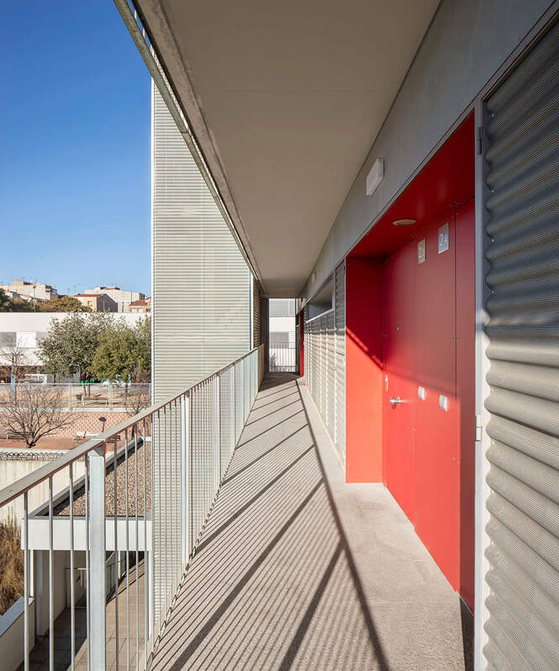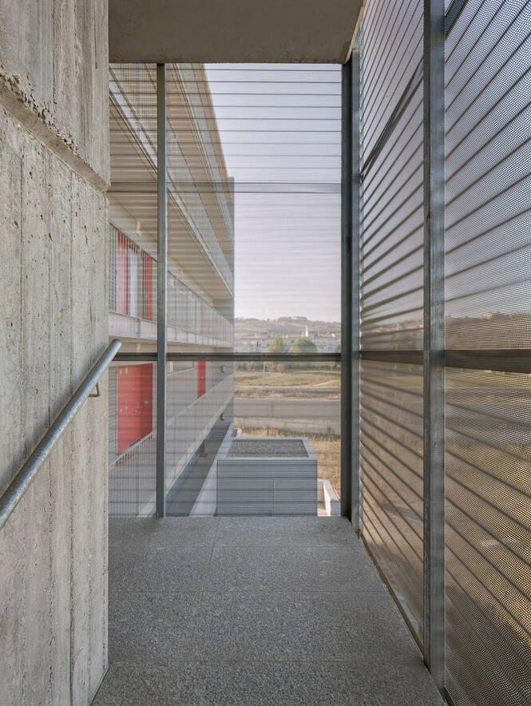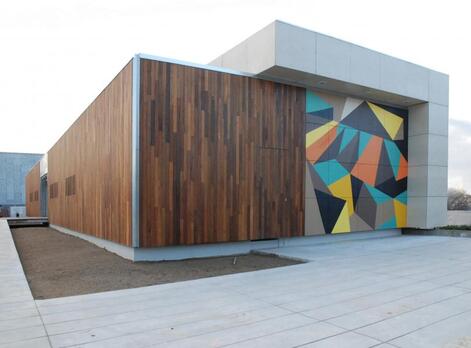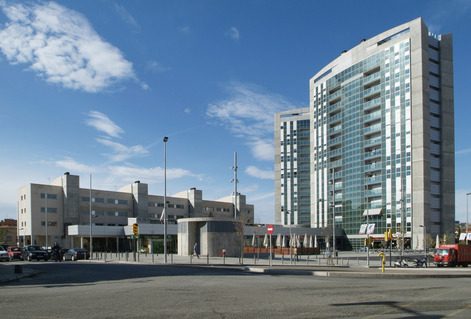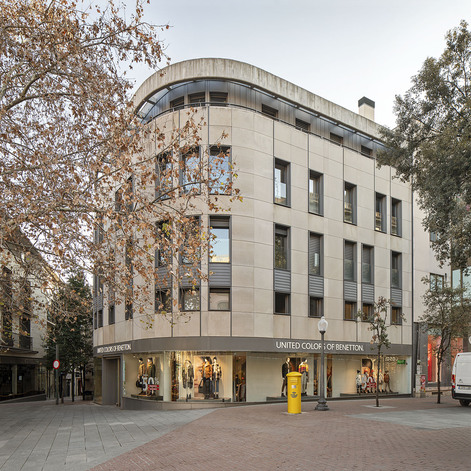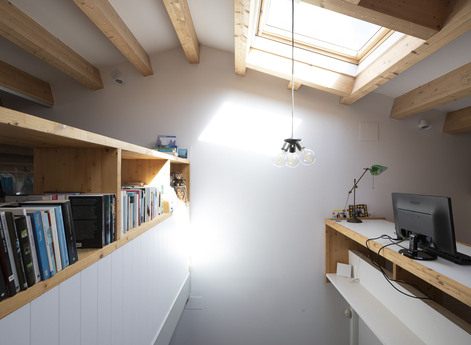Terrassa
Maria Auxiliadora Building
35 rental housing units for young people in Terrassa
Area
4.200 m2
Date
2009-2012
Location
C/Maria auxiliadora 157, Terrassa
Num. Houses
35
Developer
Fundació Habitatge Lloguer Caixa Terrassa
Builder
Baldó BSO
Photography
Del Rio Bani
Challenge
To design a building of subsidized rental housing for young people with very low energy consumption, limiting construction costs.
In 2009 the former Caixa de Terrassa promoted and commissioned GMG to design a building of 35 subsidized rental homes for young people on a site owned by Terrassa City Council, with a 63-year right of use and surface area. The property is located in the neighborhood of La Maurina, the dwellings had to have one or two bedrooms and the average cost of the works could not exceed 700€/m2. The project was to be developed on ground floor + 5 and 2 basement floors, with a total of 4,200m2 built
Process
The search for the maximum performance of the building in terms of useful surface area / built surface area ratio.
A single core of stairs and elevator is proposed to serve the 35 dwellings through exterior walkways in order to achieve the best ratio of usable area with respect to the dwellings and to reduce the implicit costs of the communal spaces. To insulate the building well, the facade has been wrapped with an exterior thermal insulation system of expanded polystyrene plates with graphite. As for the installations, the project consists of a centralized heating and DHW production system using a high-efficiency gas boiler, solar collectors with increased storage capacity and a distribution system with plate heat exchangers and individual meters for each dwelling, reducing the energy tariff for the tenants. All homes will have an air renewal system with heat recuperators that will reduce energy consumption.
Result
A sustainable building with good energy performance, low maintenance and optimal cost/performance ratio, offering young people an opportunity to become immersed in life.
22 two-bedroom and 13 one-bedroom apartments have been planned, all of them with cross ventilation and north-south orientation. All homes will have a parking space and a storage room located in the basement floors -2 and -1. A bicycle parking space is also planned on the first floor and a communal garden through which access to the block is provided. A ratio of usable to constructed area of almost 80% has been achieved. The building, thanks to its high degree of insulation, achieves a thermal transmittance of 0.26W/ºCm2, which is more than double that required by the CTE. Energy consumption for heating is estimated at about 31kW-h/m2 per year, which represents a 45% reduction over the average for new residential buildings.
