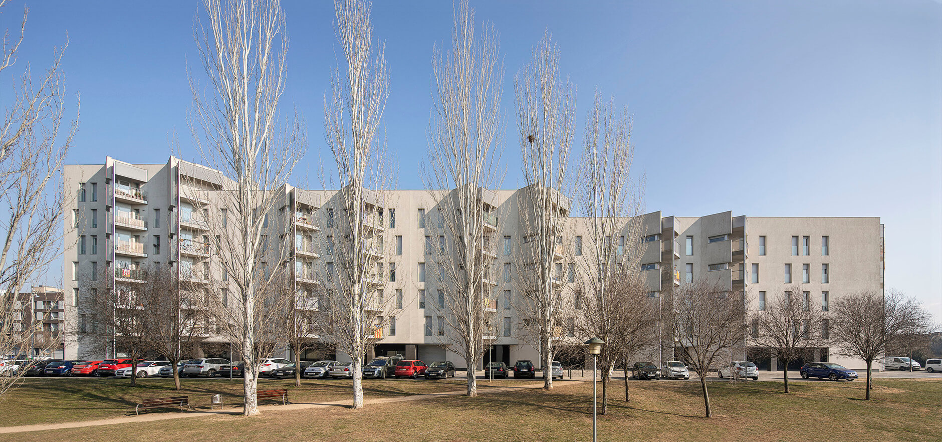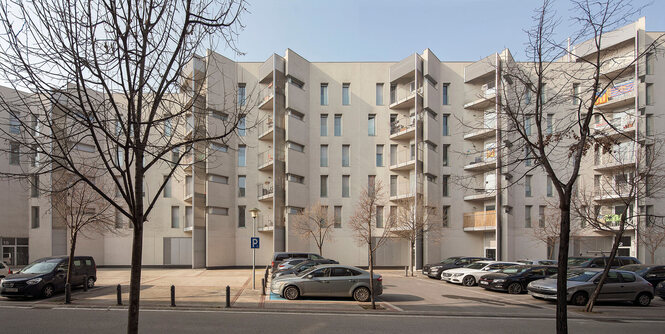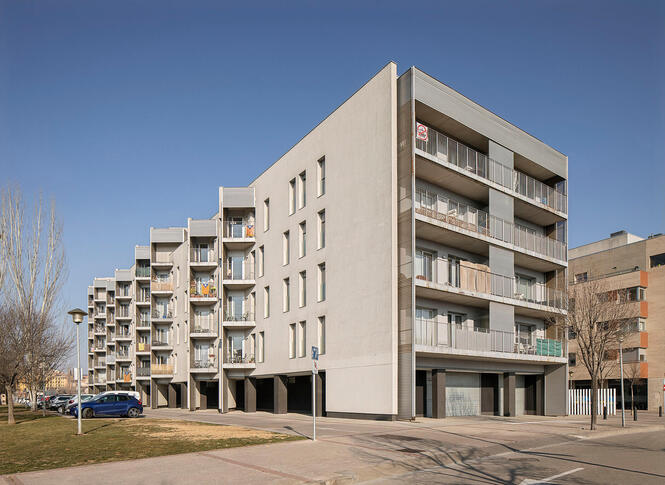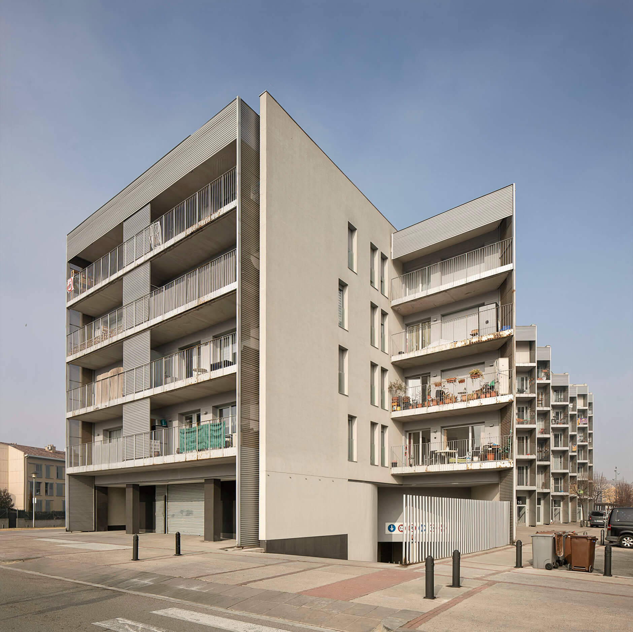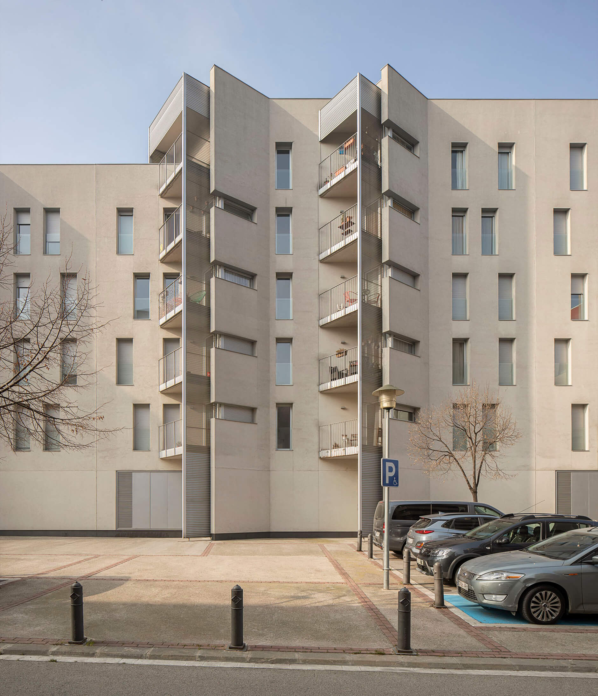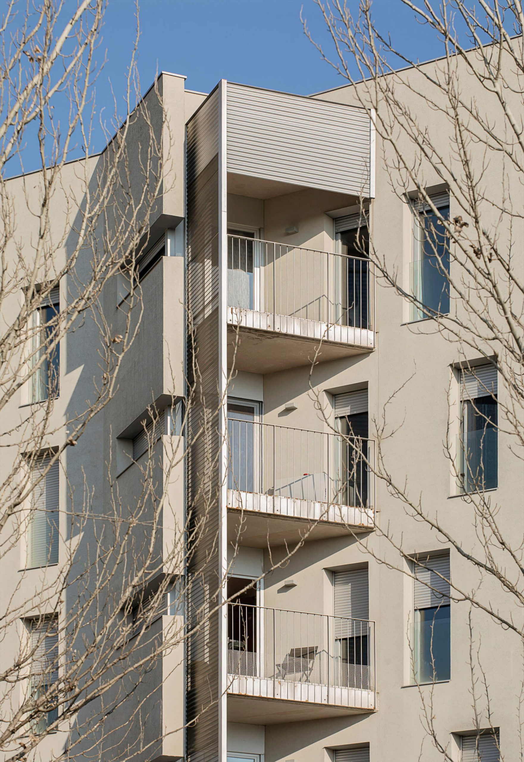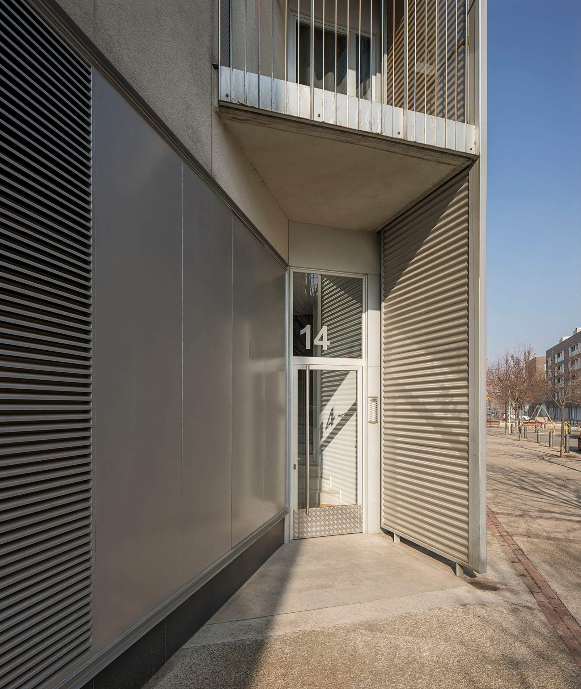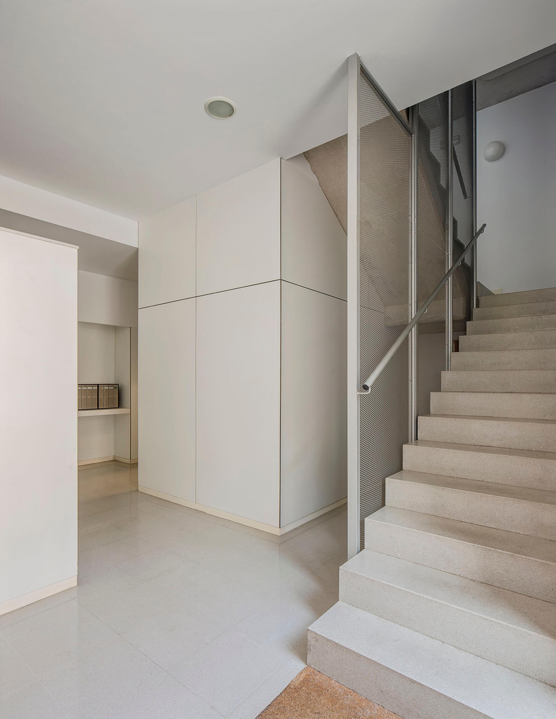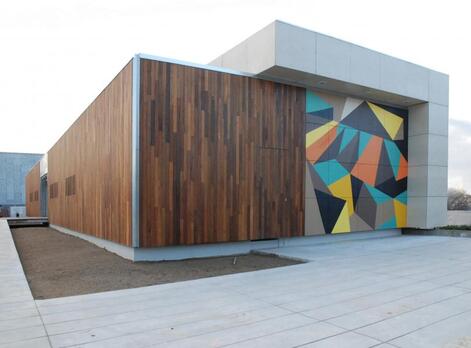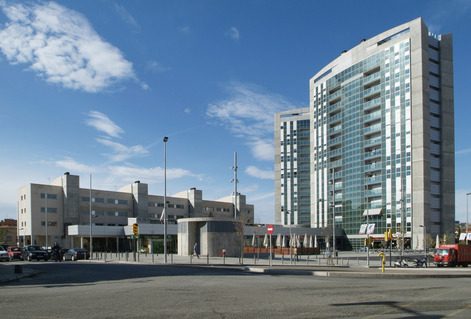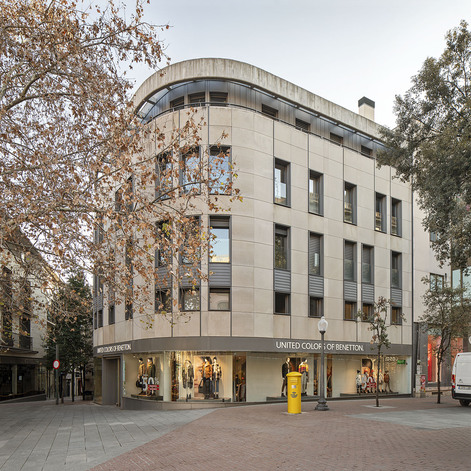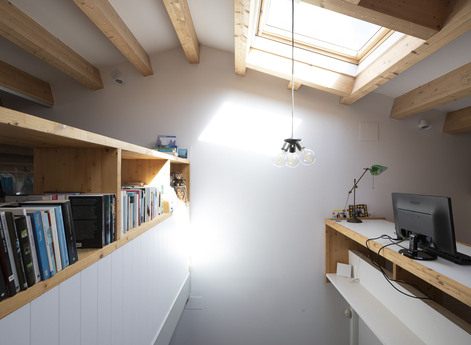Vic
Osona Building
84 protected rental housing units
ENDESA AWARD FOR THE MOST SUSTAINABLE REAL ESTATE DEVELOPMENT IN SPAIN IN 2011. A benchmark of sustainability, protected rental housing, a food bank and a social kitchen, AA energy rating and a fair and necessary performance by the developer.
Area
11.400 m2
Date
2009-2012
Location
C/Pellaire Dulcet 12-18, Vic
Num. Houses
84
Developer
CEVASA
Builder
TEYCO
Photography
Del Rio Bani
Challenge
To design a building of protected rental housing with the maximum energy qualification, limiting the construction cost and guaranteeing the economic efficiency.
Project a multi-family building of two and three-bedroom protected rental housing in the Calla de Vic neighborhood. The ground floor of the building will have to be ceded to the City Council in order to set up a Red Cross food bank and a social kitchen. We will have to achieve maximum energy efficiency and build the building at a cost of less than 750 €/m2.
Process
We will analyze all existing construction systems and installation systems to determine which offer the best cost-performance-maintenance ratio.
In accordance with the planning and site conditions, we will plan a building with a north-south main axis and a double grid of dwellings oriented to the east and west. We will have an interior courtyard to cool all the rooms with increased ventilation. After analyzing all the energy possibilities to supply the building, we will propose to the promoter a centralized system with a 300Kw biomass boiler for heating and hot water. We will propose an energy distribution and accounting system for energy management and a pre-installation for refrigeration. We will incorporate bicycle parking in the entrance hall.
Result
A benchmark of sustainability, protected rental housing, a Creu Roja food bank and a social kitchen, a single biomass boiler for DHW and heating of the entire building, AA energy rating and a fair and necessary performance by the private developer.
We obtained 84 subsidized housing units, 2 and 3 bedrooms with outdoor terraces, 100 parking spaces, 39 storage rooms. Thanks to a management of the façades, all of the apartments have a south-facing balcony. The building achieves the AA energy qualification, due to the high level of insulation of the building and the efficiency of the heating and DHW production systems, from a single central biomass boiler of 300Kw. Heat meters that make possible the energy management of the building and reduce the energy cost to a minimum.
