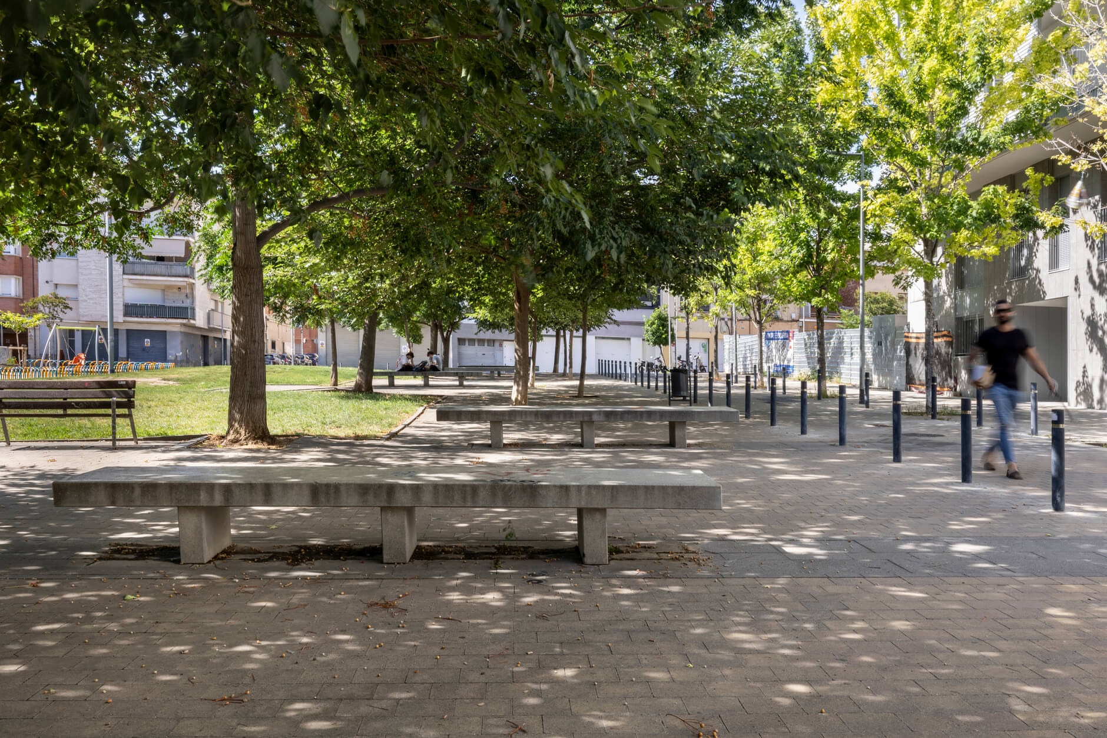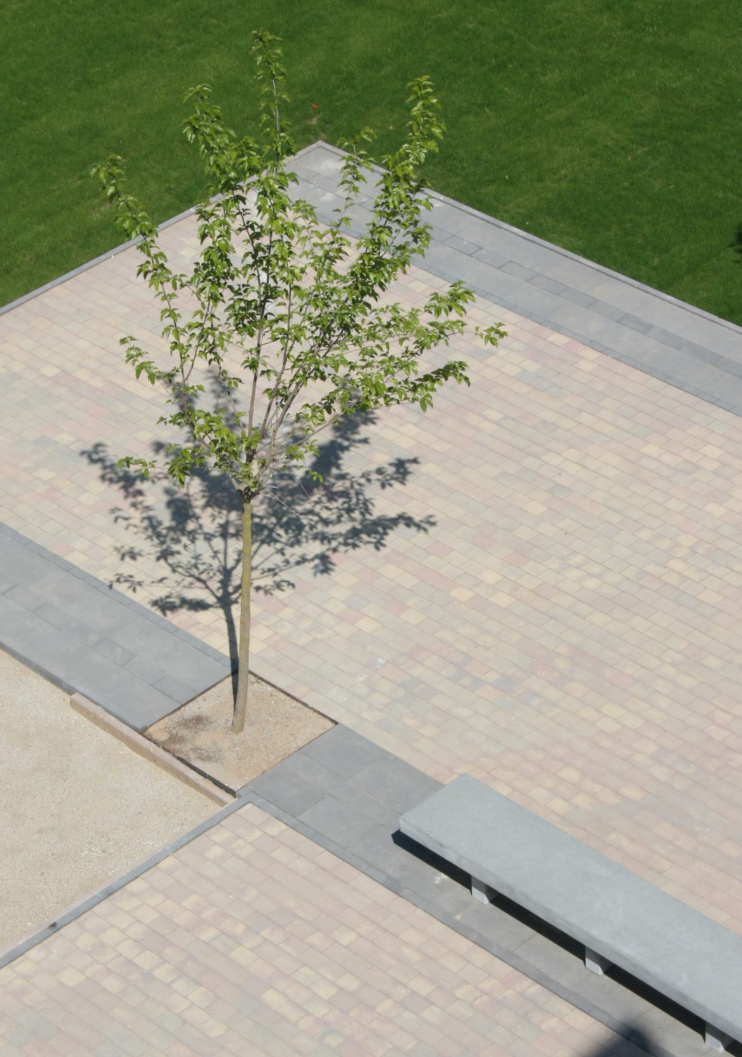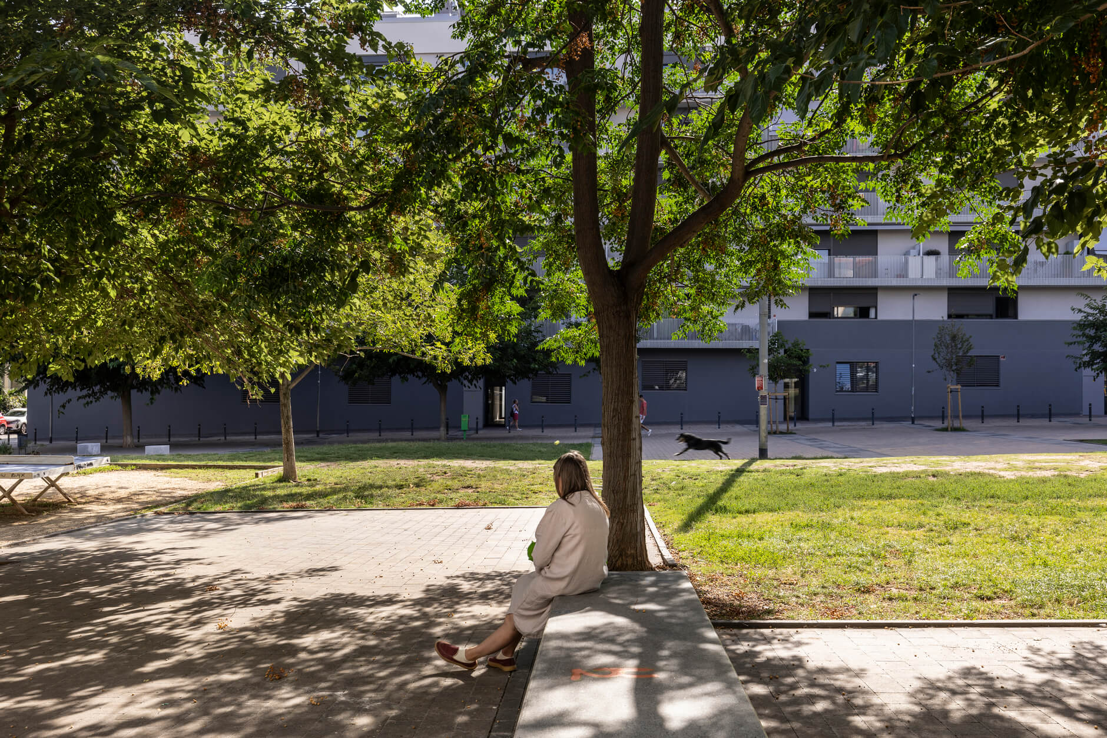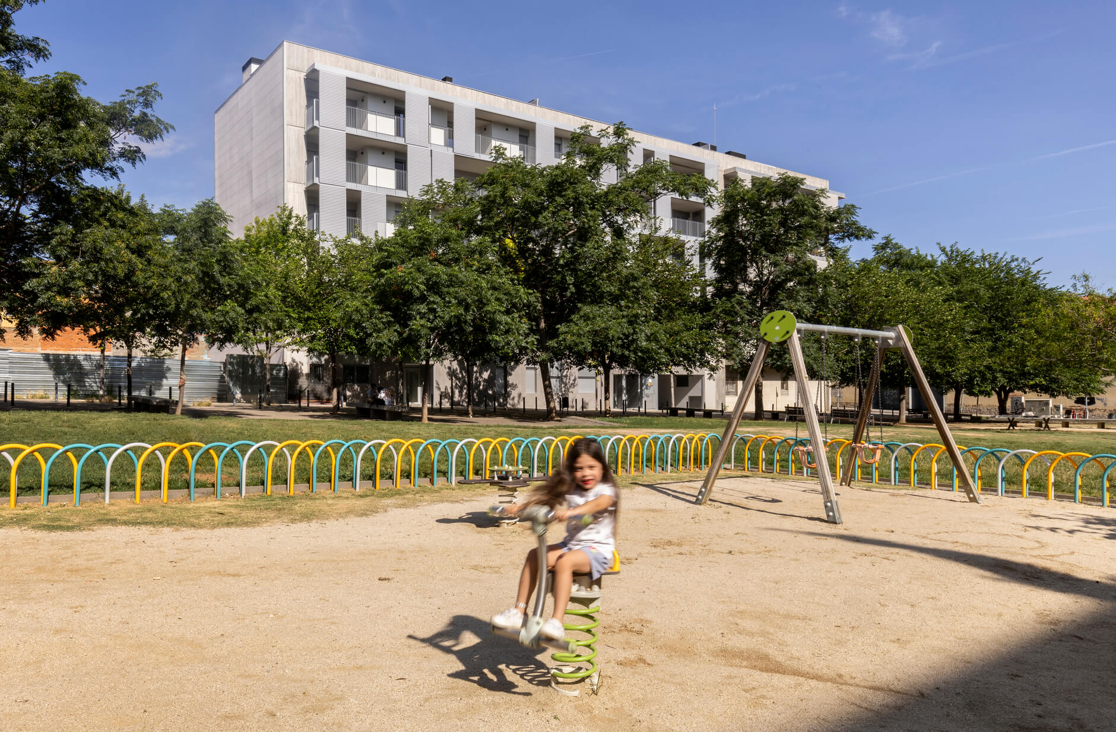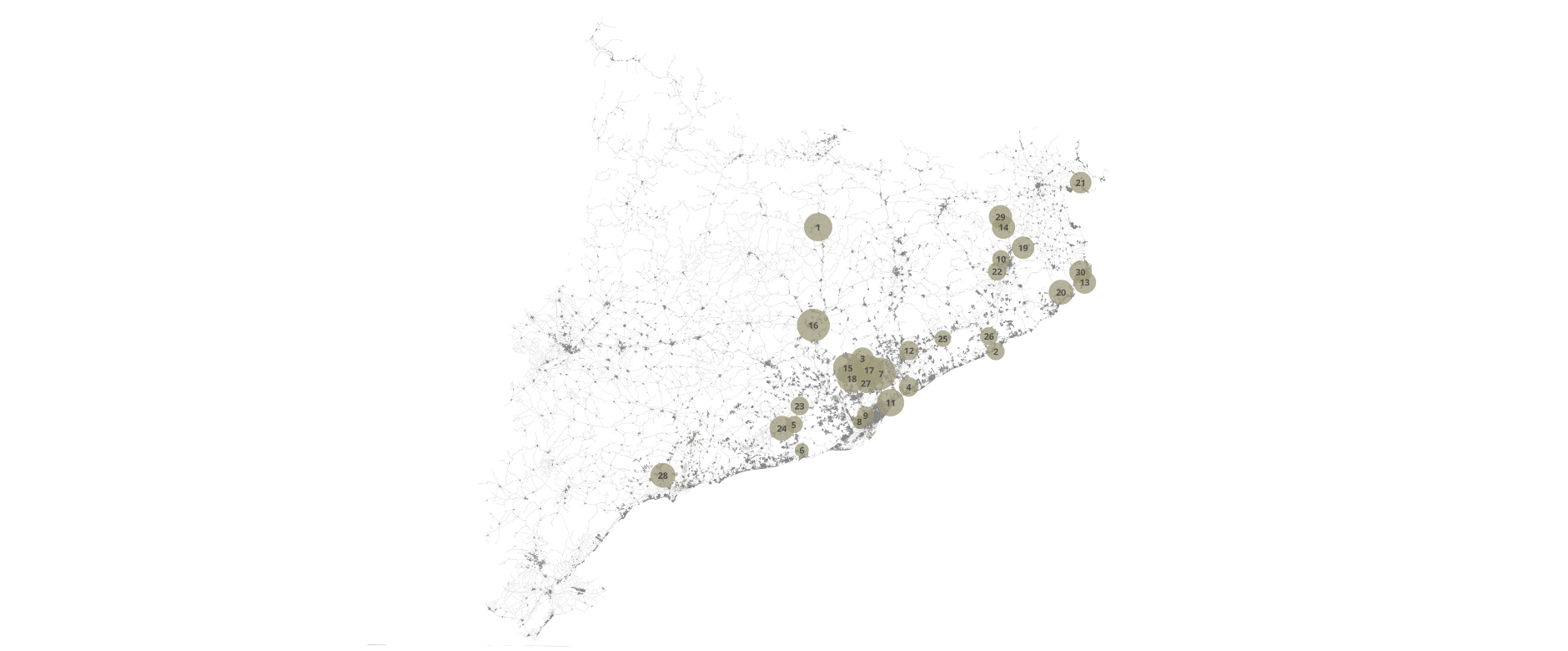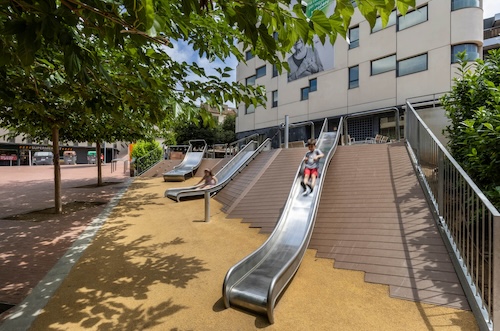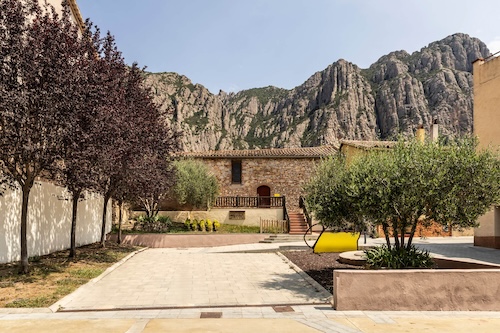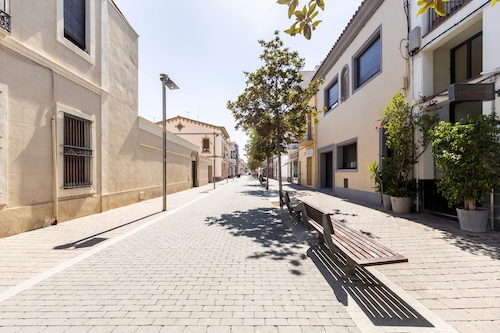Terrassa
FUPAR-Fira de Terrassa industrial estate
Urbanization and reparcelization project
Area
19.248 m2
Date
2010
Location
Plaça Cooperativa, Terrassa
Developer
FUPAR-Feria de Terrassa compensation board
Photography
Berta Tiana Fotografia, GMG
Challenge
Regenerate an old industrial land to get a new square and 300 dwellings.
The POUM of Terrassa delimited the "FUPAR-Fira de Terrassa" industrial estate to transform an industrial land that had been surrounded by housing into a new residential sector with a large central square.
Process
Defining the new land parceling at the same time as the urbanization of the public space.
The urbanization project was designed to make the new public space highly accessible, continuous and integrated with the surrounding streets. The reparcelling project was aimed at a correct distribution of benefits and burdens among the various owners of the area and to make the transformation viable.
Result
Continuity between the central square, which integrates different uses, and the adjacent streets.
The proposal urbanizes the new streets in the area by differentiating the pedestrian sections adjacent to the square from those that allow vehicles to pass through, where wide sidewalks and traffic calming are also planned. The central square combines landscaped spaces, paved living areas and playgrounds, with maximum continuity and avoiding architectural barriers.
